Design & landscape
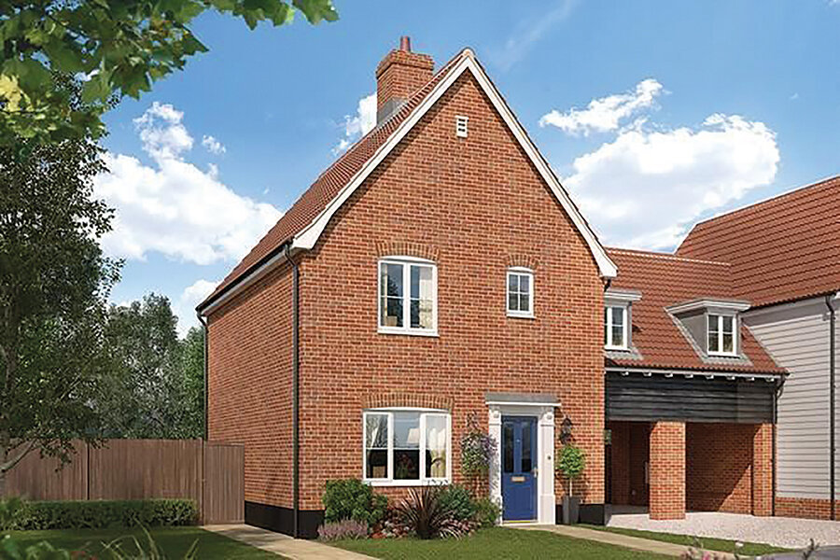
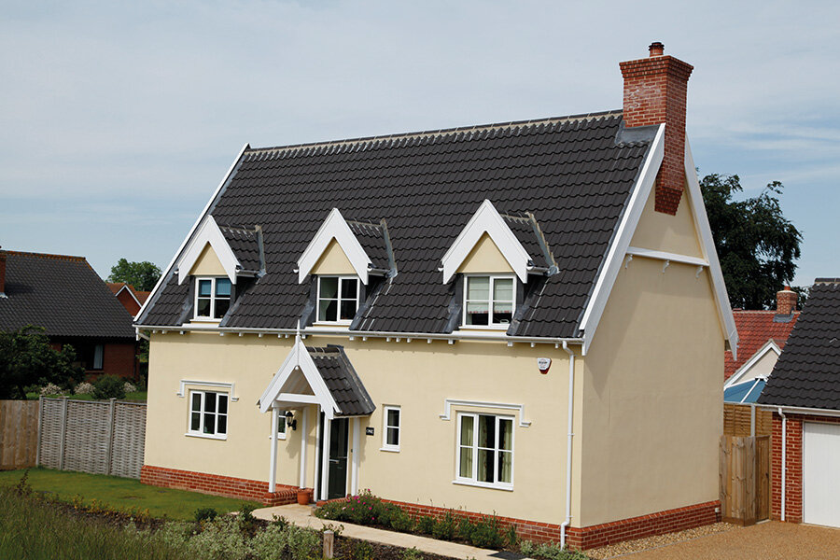
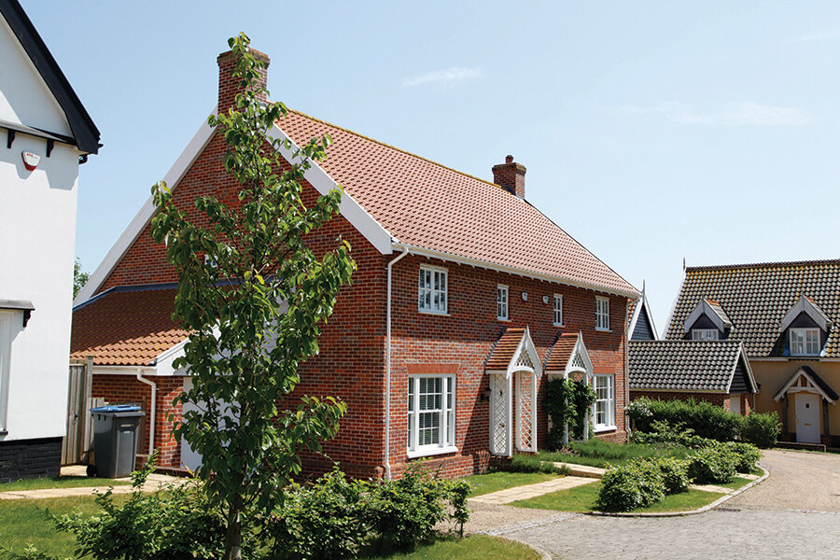
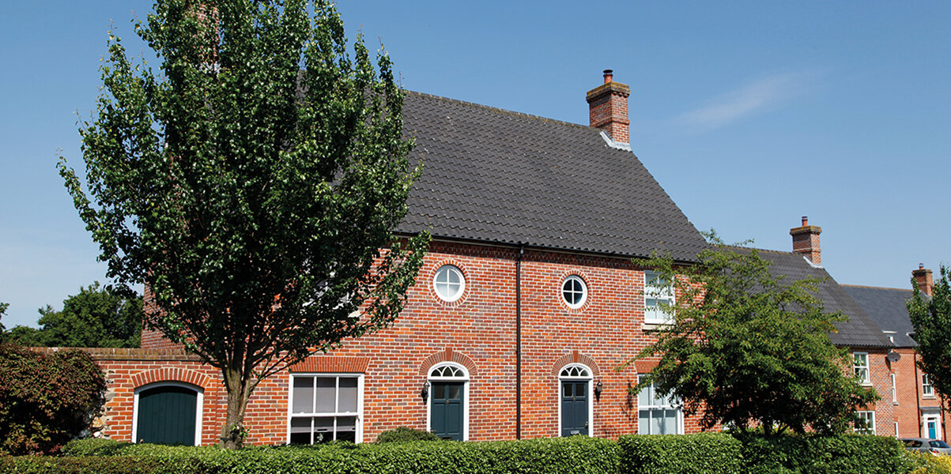
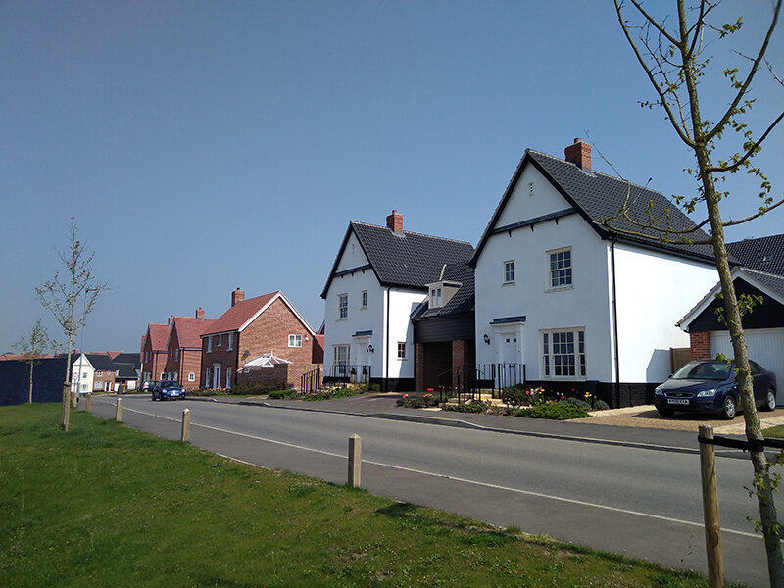
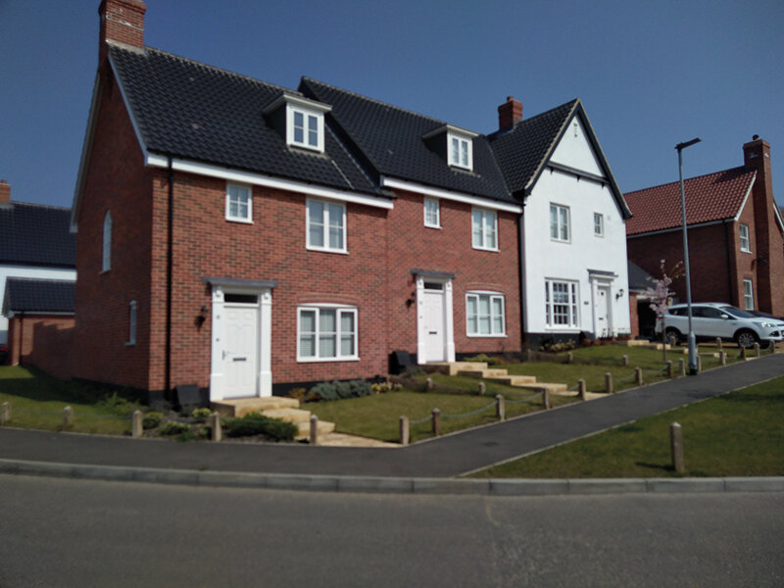
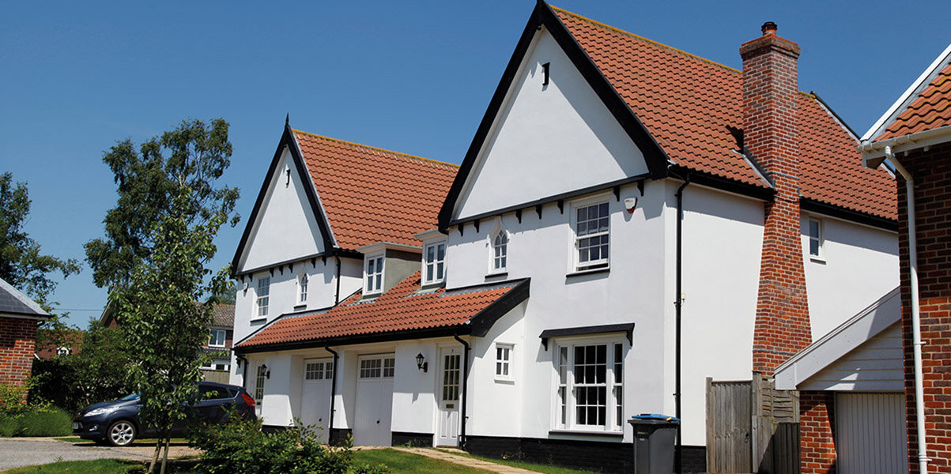
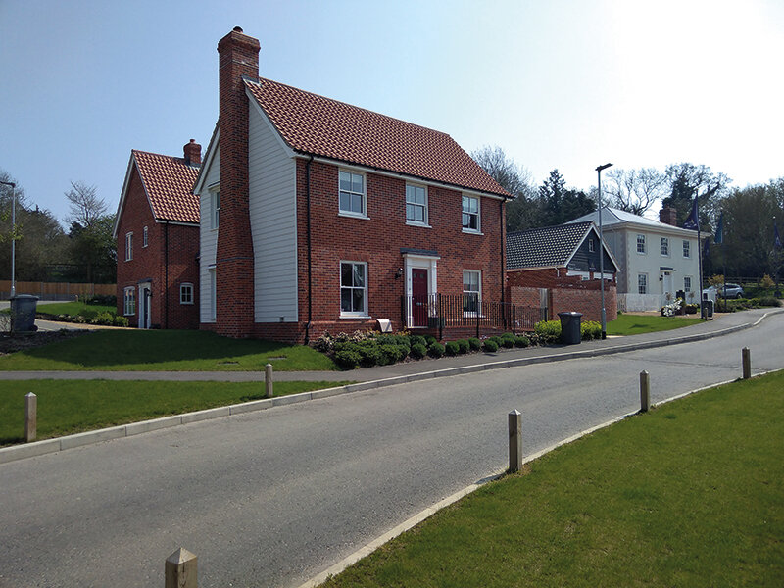
North Walsham is an attractive and historic town and Hopkins Homes will respect this in the design and layout of the development.
New homes will be sensitively designed to address assimilate within the site’s context and countryside beyond. Sustainability measures will be integral to the design of the new homes, with technologies incorporated to minimise carbon emissions and water usage in accordance with relevant policies and regulations, while providing electric vehicle charging facilities.
Landscaped public open spaces will be delivered throughout the layout, with play areas, amenity green spaces and habitat areas incorporated within the layout, in accordance with emerging Local Plan policy.
Careful consideration of the existing landscape features and character has been present throughout the iterative design process, with meaningful intentions to create a strong sense of place.
A generous amount of public open space will offer a range of new recreational opportunities close to residential dwellings through children and youth play areas, walking routes, large open areas for informal leisure activities and new connections with the adjoining open space to the east of the site.
The landscape areas will serve to both frame the development and integrate it into the existing built form, providing an attractive setting for resident and visitors.
Landscape framework plan for the top portion of the site
Landscape framework plan for the bottom portion of the site
Landscape framework key

